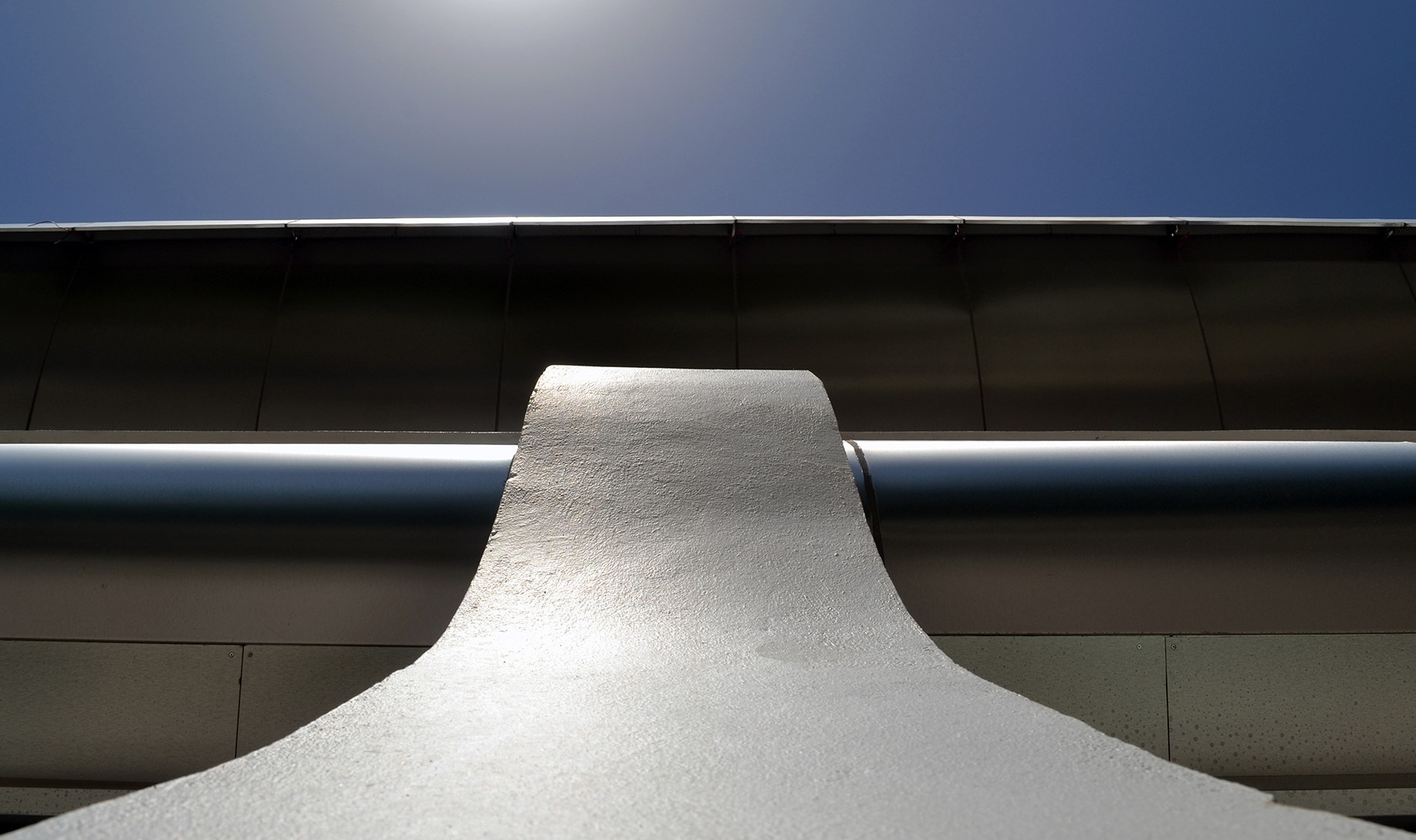
project # 12
we designed the facade and did the interior design of the administrative headquarters of Khorasan Electric Industrial Company.

project # 12
we designed the facade and did the interior design of the administrative headquarters of Khorasan Electric Industrial Company.
task
a well-tailored office for administration headquarters in Mashhad was requested by Khorasan Electric Industrial Company. a charismatic official space for customers to meet, contracts to be signed, and meetings to take place, which carries the identity of Khorasan Electric. the immensely chaotic environment of the site’s location was the most critical issue to deal with.
response
the site is located in a street filled with commercial stores for electrical and lighting services in the middle of an old part of the city. therefore, the inadequate skyline, disarrayed lights, and disturbing noises caused by traffic are inevitable. the adopted policy to achieve the desired goal was to reduce the visual and formal tensions as much as possible and reshape the space in a dynamic way.
design process
this project will play the role of a clean sheet in opposition to the disarray in the site’s environment which has been deemed normal in this neighborhood. a massive flat façade is a response to the diverse small-scaled forms and masses. in the inside, the advantage of the high ceiling is taken through a dynamic surface which also serves the main purpose of design and acts as a sequent for the façade.