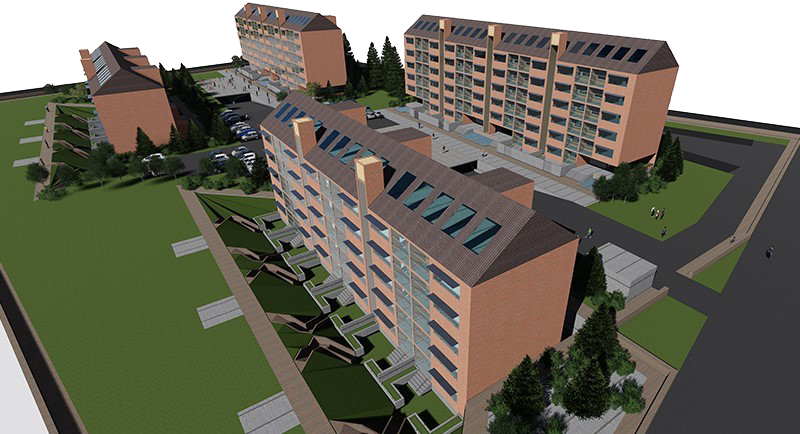
sustainable affordable housing
bachelor’s thesis project

sustainable affordable housing
bachelor’s thesis project
task
the objective of this study was to reduce the primary energy consumption of the building by applying architectural factors without changing the construction costs. according to reports, a major portion of energy consumption in Iran occurs in buildings and mainly in residential parts. as we are facing rapid growth of residential complexes in cold and semi-arid areas in the country, the purpose of this study is to evaluate the effect of architectural design on the demand for cooling, heating, lighting, and primary energy needed for them in residential complexes in a cold semi-arid climate.
response
as discussed above, all of the characteristics of construction technology, materials, and related mechanical, electrical, and plumbing specifications have been set as constant factors and only a number of design factors are tested. by using different building simulations, it can be calculated which architectural factors have the most impact on reducing the energy consumption of a building. the total primary energy is the base of comparison due to the significance of the difference between energy carriers. among all simulated buildings, energy demand in the most efficient simulation was 24% lower than conventional buildings under the same conditions. these findings highlight the role of architecture in reducing energy consumption in Iran.
design process
the project is designed in three sections: block design, site design, and detail design. designing the residential block is the most crucial part of the project and it is done through multiple building energy simulations. the second part is mostly based on shadow and wind patterns and also the greenery and vegetation design parameters. the final part of this project was to design the details of an apartment which takes place by means of a local study on space qualities of small apartments for Iranian families.