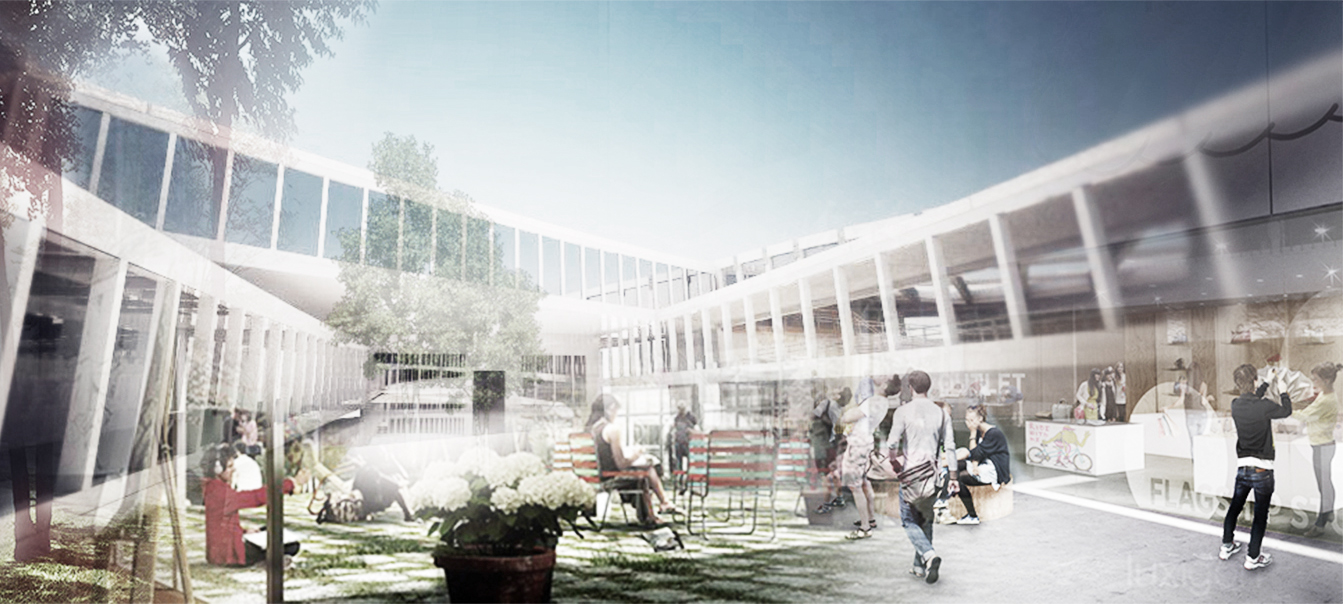
enlightening mobius
architectural design III

enlightening mobius
architectural design III
task
the way environmental elements and people affect us differ in many respects. impressions of specific environmental elements in a short period of time are much more effective than those driven by people. to date in my country, the focus of the pedagogical system on the learning process is based on the teacher-student relationship. this results in neglect of the effect of the surrounding environment in the educational buildings. The question is, what kind of architectural approaches may respond better to design an elementary school? How can these concepts and ideas link to the building and create satisfying spaces?
response
John Holt once said: “Most children in school fail. For a great many, this failure is avowed and absolute. Close to forty percent of those who begin high school, drop out before they finish. For college, the figure is one in three. Why do they fail? They fail because they are afraid, bored, and confused.” Therefore, we must take action against these negativenesses and for that, we should trust children to find their ways. According to Bruce Jilk, when educators and their architects predetermine nearly every aspect of a child’s interaction with their environment they restrict or limit the range of possible learning experiences. This curtailment of freedom minimizes the development of creativity. Aside from freedom in the learning environment, attractiveness is one crucial factor that rivals freedom in creating effective learning environments. In this piece of work, I have tried to reach the freedom of choice by means of freedom of form and twisted layers and attractiveness through mysteriousness.
design process
as it is shown in diagrams, it all began from an early sketch showing a twisted form going on several alternatives to reach a form that not only is attractive but also gives freedom of choice to children. The connection between spaces became the most appreciated function of all, a creativity path. The mentioned creativity path binds three zones together. The first zone which plays the role of heart for this school includes the library, amphitheater, and workshops. The second zone includes classrooms in two wings, the administration offices, and the lobby. Finally, the third zone is made of the playground, gym, and related spaces. Open areas in this project are designed in a specific manner which includes:
1. Green buffer belt around the school.
2. Rooftop yard, courtyard, and playground for large-scale activities.
3. Three terraces for every two grades for mid-scale activities.
4. Private terraces between each pair of classrooms for small-scale activities.