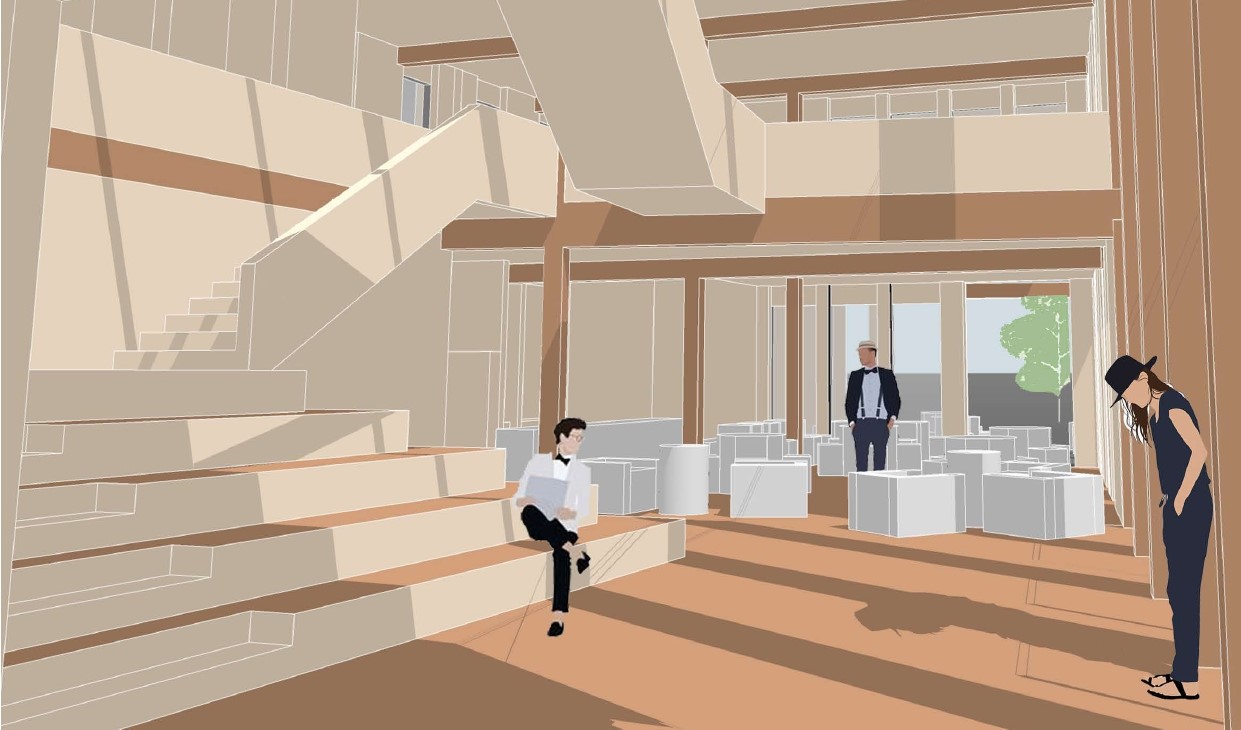
at the Dreieck
3rd project of my master’s program, involving the design of a temporary wooden building to provide space for coworking, rental offices, and hosting events in the Dreieck district of Berlin, Germany.

at the Dreieck
3rd project of my master’s program, involving the design of a temporary wooden building to provide space for coworking, rental offices, and hosting events in the Dreieck district of Berlin, Germany.
design process
this project adapts itself with the space program of the surroundings. with the partially closed back to the subway station Gleisdreieck, the building is protected from industrial and infrastructure noise in the east, while towards the park in the west, the facade is more open. the terrace is large and creates a platform to enjoy the entire view. the three-story building with its wooden structure can be easily seen from the urban park landscape, and the glazed foyer body arises directly from the paths of the park landscape and follows them into the interior of the building. these lines are very clearly visible in the floor plans.
the ground floor is divided into four parts:
– on the left, there is co-working, a lot of work, a lot of stress, hectic.
– on the right, there is a cafe with a seating area for relaxation, exchange, and distraction.
– in the middle houses the circulation area and high ceiling.
– back area includes the technical equipment, storage space, and sanitary area.
the 1st floor has co-working stations, and on the 2nd floor, there are offices of various sizes for rent.
the structure is composed of timber columns and beams with some bracing elements, such as a staircase with an elevator, ceilings, and walls. the connection in the node is made by the Sherpa connection elements, and the beams are suspended from the columns. the facade elements (glass and wooden framing) are also fastened partly to the columns and partly to the beams. the loads are underpinned by the strip foundations and transferred to the ground. furthermore, the 10x16cm vertical squared timbers, which are attached to the facade, serve as sun protection.