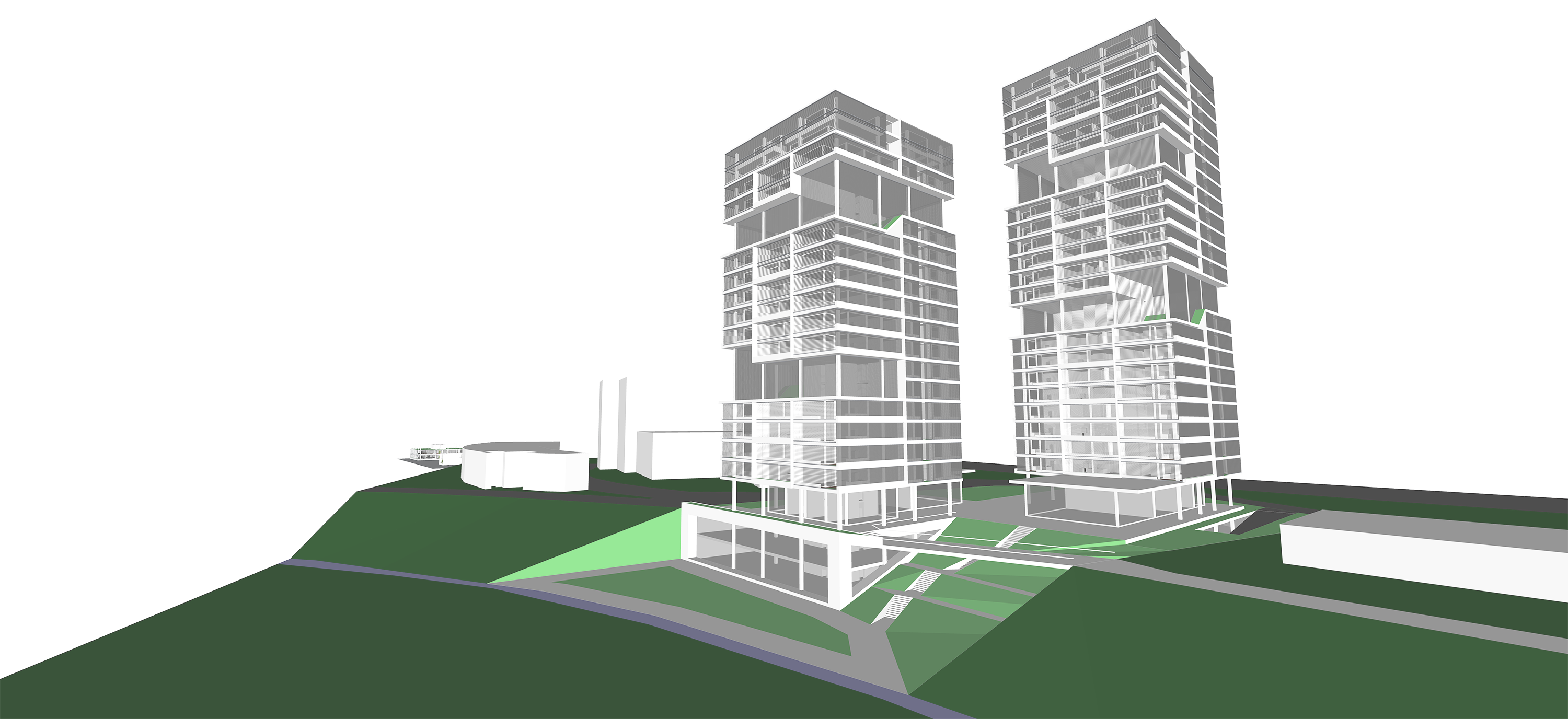
living with a vision
1st project of my master’s program, designing a multifunctional high rise building near downtown Kassel, Germany

living with a vision
1st project of my master’s program, designing a multifunctional high rise building near downtown Kassel, Germany
task
the task was to design a cluster of single-family houses while providing enough space for parking spaces and extra activities.
response
in order to limit the loss of green space and compensate for the lost trees, we decided to design a multi-functional vertical garden.
design process
the idea was to combine nature and living. in this project, we tried to represent open, semi-open, and closed spaces. this way the combination of nature and living at each level was better defined not only for each individual but also for a family. in order to realize this idea, different design solutions such as vertical garden and double-skin facade were used. with the help of these elements, the quality of living is increased and more energy can be saved. the two towers were designed in such a way that all apartments can easily receive natural light and they offer an impressive view over the cityscape of Kassel to the Orangerie and the river Fulda.