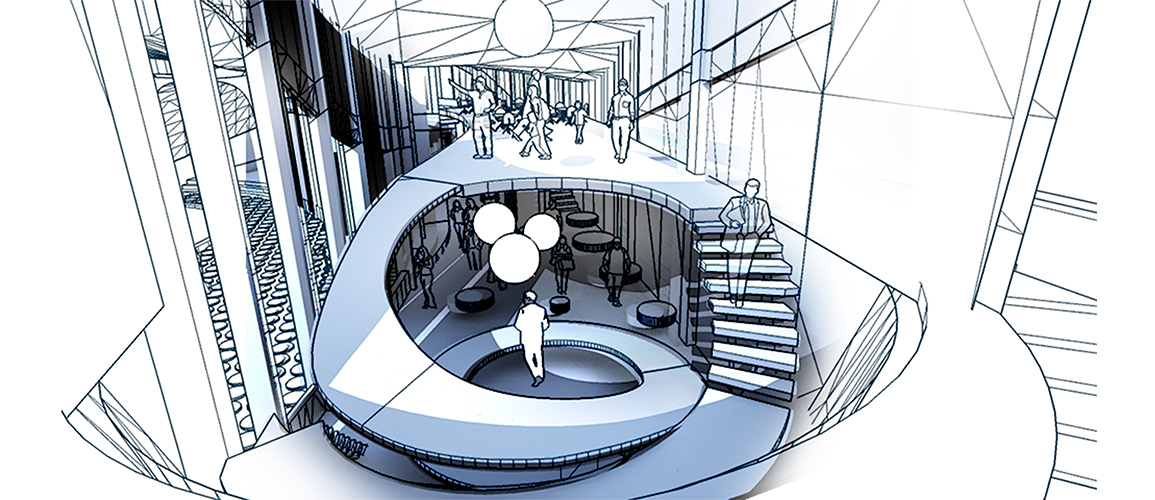
Cinematic Experiance
architectural design I

Cinematic Experiance
architectural design I
task
the goal of the first studio design was to find a way for a clothing company to both produce and sell its products in the same location. the project is located in the middle of the commercial heart of Mashhad and includes a store, a production section, and an open public space. the task is to regulate the relationship between these sections and accelerate the company’s economic progress.
response
the first step of design was to get to know the company’s business and the possible experiences of visitors. it began with identity design and branding for the mentioned imaginary company and through that, a name and a logo were found for the brand. after “Shelar” came to its virtual life it was the time to feel the feelings of a user in the project. a short film scenario was written, describing the long shots, the feelings, the dialogs, and above all, shaped the image of the project through an emotional mirror. as it gets clearer that what is going to take place on this site and how it is going to affect the company’s business and users, it also gets closer to architectural design.
design process
based on the scenario and the newborn identity it began with several sketches and physical and digital models. the mental images from scenes of the written scenario were illustrated in sketches and the formal expression of the concept was tried to be demonstrated in the models. the main goal in this process was to reach a calm public space with a pure form, a single tree at the end of the main axis, and a fountain in the middle, to attract citizens into the project. on the other hand, it has been attempted, to create a peaceful workspace for the employees in offices and also in the manufacturing section with greenery, wide openings, and visual relationship with customers.